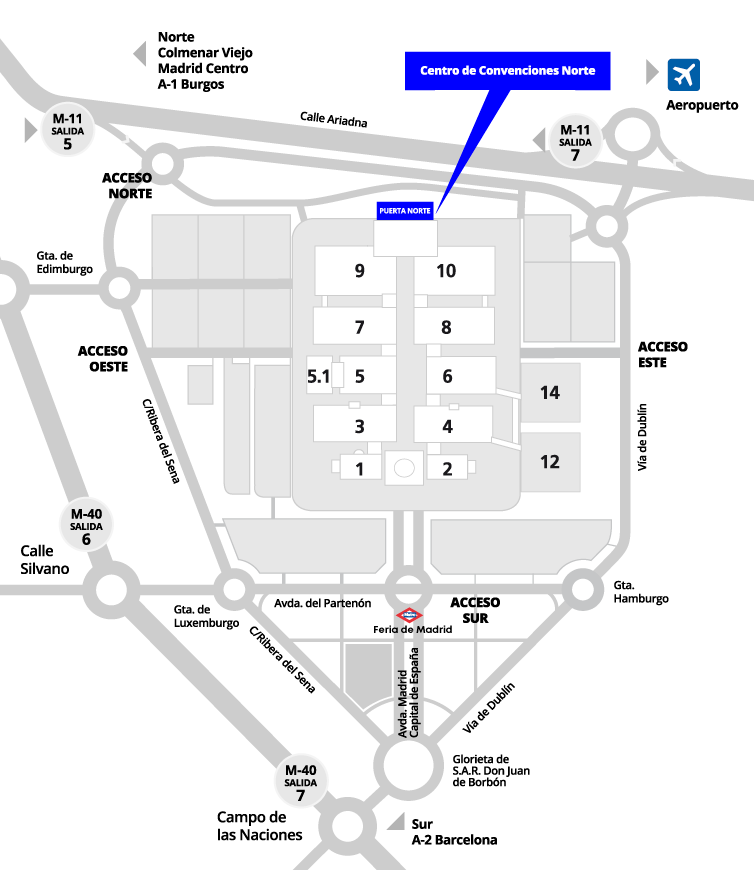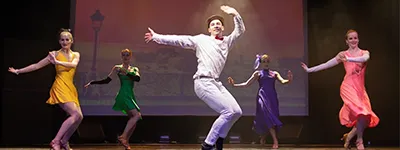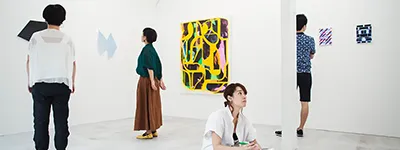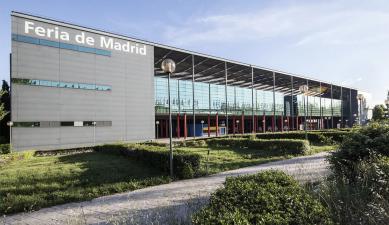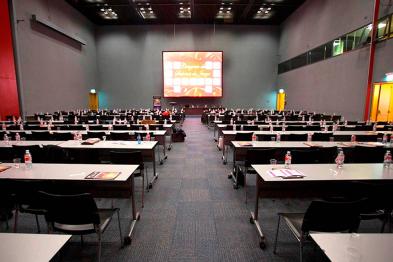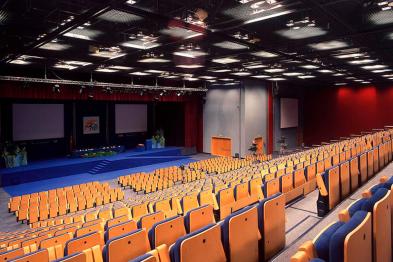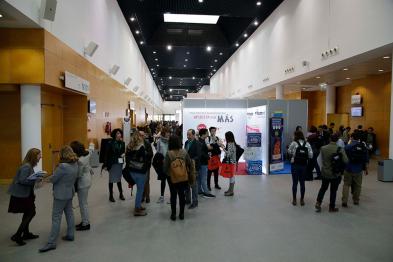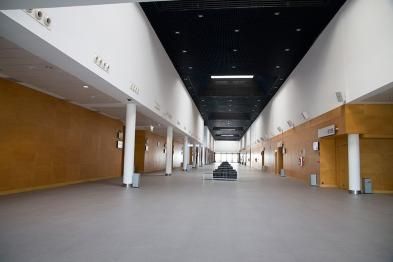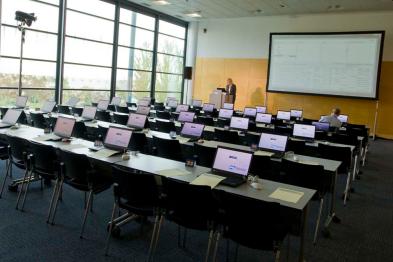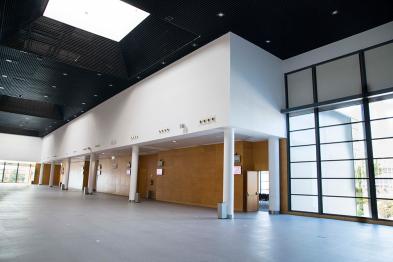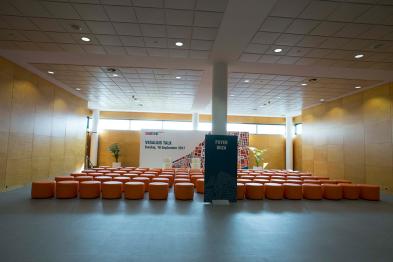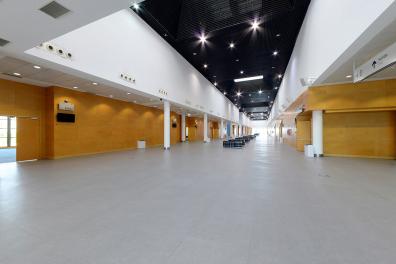
Multifunctional and flexible
Located next to halls 9 and 10 in the North access, it has an area of 10,000 m2 and has a total of 20 rooms, 18 of which are located on the first floor. It is accessed via a large hall with natural light, whose size makes it the ideal space for exhibitions of 1800 m2 gross or 468 m2 net (space for stands) or to offer catering services during the event.
The North Auditorium (N103 + N104 + stage) has capacity for 1,100 people. Rooms N101 + N102 and N105 + N106 are multifunctional. Separating panels allow events from 100 to 480 people to be hosted. The remaining 12 rooms (N107 to N118), with capacities of 70 to 200 people, can be combined in sets of two, allowing better adaptation to the needs of the event.
On the second floor, the Colón and Neptuno rooms are also equipped with large outdoor terraces.
Virtual visit
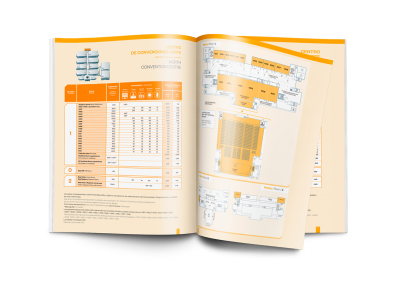
Image gallery - North Convention Center
Location map - North Convention Centre
IFEMA North Convention Centre.
