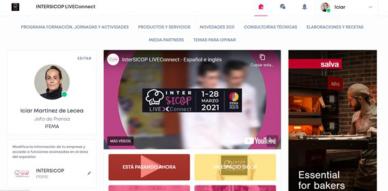
InterSICOP LIVEConnect, Open and Active Until the In-Person Event in February 2022
During its first month of activity, InterSICOP LIVEConnect has become the leading professional online community for the bakery, patisserie, and ice-cream sectors. It has demonstrated its outstanding ability to aggregate and serve as a platform for content generation and networking. The InterSICOP LIVEConnect community currently has almost 2,000 members from 38 countries, with a strong Latin American presence representing more than 67% of the total.




